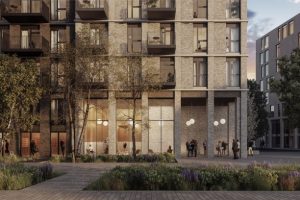 Sitting at the heart of the Nine Elms regeneration area, Nine Elms Parkside is a residential-led mixed-use scheme of 1,870 units. Structured as a series of perimeter blocks with taller elements of 23 storeys, the scheme is set around a new public linear park. The development will provide leisure, cultural and retail uses as well as a new primary school. The £130m scheme will consist of around 262 flats, of which a quarter will be affordable housing.
Sitting at the heart of the Nine Elms regeneration area, Nine Elms Parkside is a residential-led mixed-use scheme of 1,870 units. Structured as a series of perimeter blocks with taller elements of 23 storeys, the scheme is set around a new public linear park. The development will provide leisure, cultural and retail uses as well as a new primary school. The £130m scheme will consist of around 262 flats, of which a quarter will be affordable housing.



