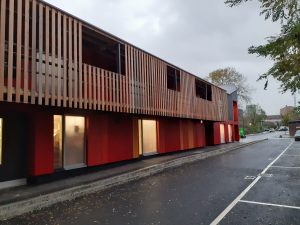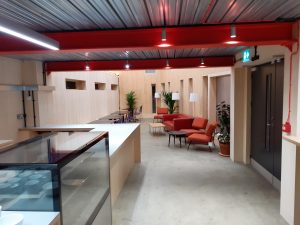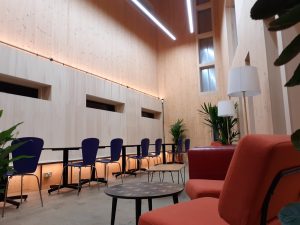 Developed by Poplar HARAC in partnership with London College of Fashion, UAL and The Trampery which was designed and constructed by Niblock Building Contractors.
Developed by Poplar HARAC in partnership with London College of Fashion, UAL and The Trampery which was designed and constructed by Niblock Building Contractors.
The project has transformed garages at Abbott Road and Teviot Street and the open space next to the A12, into a fashion and makery enterprise centre, which will comprise manufacturing, training and affordable studio space, together with a community accessible café, events space and garden area. Poplar Works will bring training and employment opportunities to the area, support inclusive sustainable growth and pilot change in local area for the fashion industry.
The project was split into three buildings.
Building A: The double height space at the north end of the site, will provide the point of access to the facilities. This is the reception for building and will accommodate exhibitions and oversee access to the rest of the building including a café.
Behind the café will be a ground floor meeting room and training space for the Fashion Business School lettable business units occupy the first floor, toplit by north facing roof lights set into a flat roof.
Building B: Connected to Building A by first floor terrace and enclosed exterior walkway. Building B houses the Garment Manufacturing Unit at the first floor. This large space provides 24 workstations. Large north lights visible from the A12 make explicit its semi-industrial nature. At ground floor lettable units take their dimensions from the existing structural grid of the garages.
Building C: Lettable studio and small business units, will be serviced by shred core area with WC’s kitchen and meeting area.
It has been our pleasure to work with NiBlock (Builders) Limited on this impressive project.





